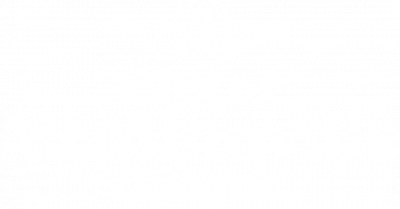Community Development
Thank you to everyone who participated in the Community Open House on January 24 and to everyone who submitted comments!
We are reviewing the input we received, and will begin developing a draft preferred alternative based on the input we received.
The City of McMinnville is initiating requirements and procedures for annexation of lands to the City of McMinnville for compliance with the McMinnville Growth Management and Urbanization Plan (MGMUP) and ORS 222, which governs annexations of land into cities in Oregon.
The Community Development Department is located at the Community Development Center (231 NE Fifth Street). On-site parking is available.
Wade Miller is requesting approval to divide an approximately 6.8 acre parcel of land into two (2) parcels of approximately 5.6 acres and 1.2 acres in size.
The easiest way to find out your property's zoning is to either check the online interactive map or reach out to the Planning Department directly.
DISTINCTIVE, SIGNIFICANT, AND CONTRIBUTORY HISTORIC RESOURCES
Key: If the Resource No. begins with "A" it is Distinctive; "B" it is Significant; "C" it is Contributory. If it begins with "D" it is known as Environmental, the lowest classification of a historic resource.
Stafford Development Company, LLC is requesting approval to partition an approximately 9.846 acre parcel of land into two (2) parcels approximately 3.337 (Commercial) and 6.309 (Residential) acres in size.





