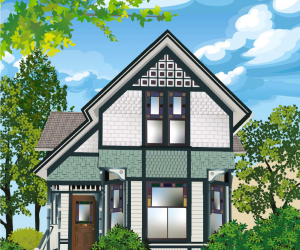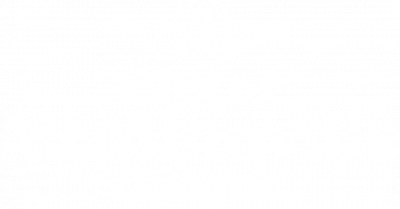Community Development
Katherine Gowell, Esq. of Haugeberg, Rueter, Gowell, et al., on behalf of property owner McMinnville Industrial Promotions, Inc., is requesting approval to partition an approximately 7.37 acre
EMA Architecture, LLC is requesting approval for the alteration of a building that is listed on the McMinnville Historic Resources Inventory (HRI) and is also listed on the National Register of Historic
In the early 1980's, the City of McMinnville undertook an exhaustive look at structures and sites within the urban growth boundary to determine their historic significance.
Home of McMinnville Downtown Association
105 NE 3rd Street | Built 1893
Zach Pelz, AKS Engineering & Forestry, on behalf of owner M2HB, LLC, is requesting approval of three concurrent applications: 1) A minor amendment to an existing Planned Development
Ralph Turnbaugh is requesting approval of the exterior design of a proposed alteration and repair to the street side façade of an existing commercial building. The applicant is also requesting waivers from two
On July 23, 2013, following several years of study of urban renewal and its possible use as a tool to enhance economic growth in the downtown and NE Gateway District, the McMinnville City Council voted unanimously to approve the McMinnville Urban Renewal Plan.
Samuel Justice, on behalf of McMinnville Water & Light, is requesting approval of a conditional use permit to allow for the construction and operation of a fueling station facility,
Terry Hall, on behalf of property owner Jeff Sauter, is appealing the Historic Landmarks Committee’s decision on a recent Certificate of Approval for Alteration application (HL 10-18). The decision being appealed is a denial



