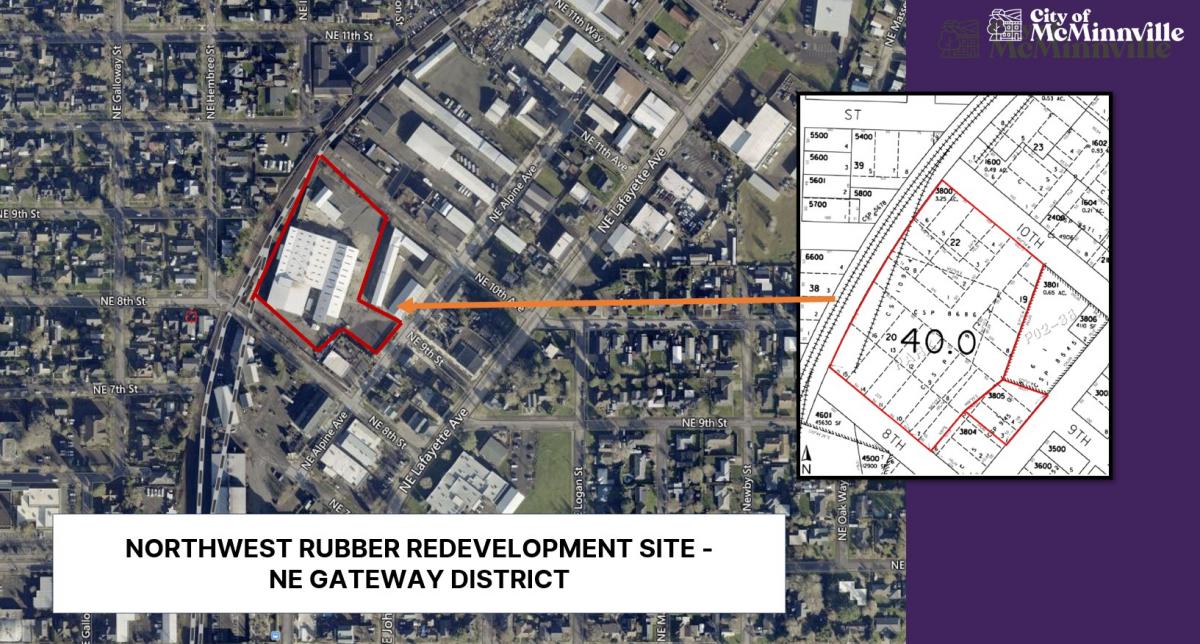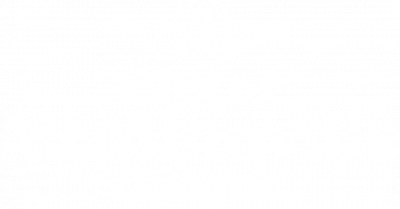Northwest Rubber RFQ for Developers

Recently, the City purchased a 3.6 acre industrial site in the NE Gateway District in an effort to reposition the property, partner with a developer and build a mixed-use commercial and residential development to revitalize this city center industrial neighborhood into a vibrant commercial and residential district.
Currently, the City is in a selection process for the right development team for this project. A Request for Qualifications (RFQ) was issued in July, and after receiving 8 proposals, the City narrowed down the candidates to three development teams. These three semi-finalists will participate in an upcoming Community Design Charrette (December 11) and will be invited to submit concept proposals at the end of January for the final selection.
PROJECT OVERVIEW:
The City of McMinnville is seeking a developer or developers to redevelop the NW Rubber Site, a city-owned former industrial parcel in the NE Gateway District, into a mixed-use development of housing and commercial spaces that serve the community. The development should include housing for all types of household incomes, commercial opportunities that serve the district and community, open spaces, and gathering places, creating a sense of belonging for the McMinnville community at large.
This project is a key opportunity in the NE Gateway District, the city’s historic industrial area. This district was the subject of a master planning effort in 2013 which has resulted in new redevelopment in the area including the signature Granary District adjacent to the site, as well as pedestrian and festival-street improvements along Alpine Ave. On the NW Rubber Site, the City is seeking a project comprised of at least two distinct buildings that enhance the well being of the surrounding neighborhood.

VISION AND USES:
Required elements:
- A variety of housing types and price points, including market-rate housing, potentially luxury housing and housing serving households with income restrictions.
- Commercial spaces that activate the site and complement the existing commercial activity in the district.
- Parks, plazas, and open spaces that encourage relaxation, play or outdoor living to address need for open space in the district, enhancing the well-being of the neighborhood.
- Parking adequate to serve the development without negatively impacting the rest of the district.
Optional elements:
- Hospitality uses that support the region’s wine and tourism economy and nearby Northeast Gateway businesses.
- Utilization of existing site components that add diversity to the built environment, such as the existing loading dock.
Key objectives for the site include:
- Development serving as a catalytic project for the district and the City.
- Creating a place that is welcoming to the entire community.
- Incorporating the City’s core values of courage, equity, stewardship, and courage in both the development team and the project.
- Demonstrating design excellence.
- Implementing anti-displacement measures.
- Incorporating representational community engagement into the design and development process.
Background Documents
- NE Gateway District Plan plus Appendices
- Memorandum #1, Existing Conditions Analysis, 2011
- Memorandum #2, Market Study, 2011
- NE Gateway District Overlay Zone (Ordinance No. 4971)
- Environmental Phase 1 Assessment, 2023
- Environmental Phase 2 Assessment, 2023
- Hazardous Building Materials Survey
- McMinnville Urbanization Study, November 2023
- McMinnville Housing Needs Analysis, November 2023
- McMinnville Economic Opportunities Analysis, November 2023
- McMinnville Conference Facility and Destination Analysis, 2018
- McMinnville Harvard Fellowship Institute for City Design Presentation
As-Builts
- Alpine Avenue Sewer Improvements
- Alpine Avenue Storm
- Alpine Avenue Storm Sewer Capacity Improvements - As Builts
- Alpine Avenue As Builts - Electrical
- Alpine Avenue As Builts - OBEC
- Alpine Avenue Irrigation As Builts
- Alpine Plan Set
- CAD Drawings - RB Rubber Site

